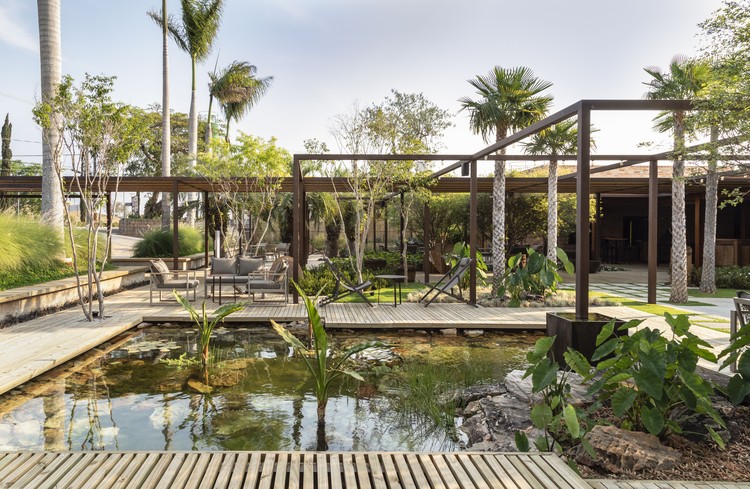
-
Landscape Architects: Alexandre Furcolin Paisagismo
- Area: 1750 m²
- Year: 2020
-
Photographs:Evelyn Muller
-
Manufacturers: AutoDesk, Alloy, Braston, Green House
-
Lead Architects: Marina Gwyther, Paula Pereira

Text description provided by the architects. The Restaurant Origem 75 project presented itself as a challenge that intertwines with the premises of the office. The belief that the design of productive and natural gardens are part of the dream of reconnecting with nature, took the client to the office and spelled out the project. The search for new perspectives that renew the look, through details that welcome, senses that awaken and the experience of conscious connection, guide the new gastronomic enterprise. Several perspectives shaped the project, bringing combined sciences between architecture, sustainability, botany and agronomy. In this way, it was possible to create multiple environments within a controlled mesh. Spaces that happen, both in the formality of the proposed set of furniture, and in the nuances that the proposal creates between form and function, between open and closed, between expansion and control.



The metallic mesh is deconstructed, however it is the mark of the construct in the space, which forms a roof that advertises the restaurant to the user. There is a great variability of sensations when walking it, provided, among other things, by the movement created between the covered and the hollow modules. In addition, the central access axis is marked by a natural fiber lining, which guides the user through the direct path to the heart of the restaurant. The floors were deconstructed in another logic, increasing the dynamics of the space, they are a composition of wooden decks, stone floors, and gardens that embrace each micro space created. The restaurant produces plants, food and good gastronomy in a representative space, where staff and users experience the growth and seasonal mutations of species, where different life cycles are present. What encourages individuals to understand and feel nature, in their own way. Although all external architecture and landscaping were designed on the drawing board of Alexandre Furcolin, technology accompanies the project. Developed in BIM, with the support of drones and virtual reality, this project is part of an extensive pioneering research in the development of BIM for landscaping in Brazil. Its development, execution and result showed that innovation, when associated with the search for origins, shows itself as a great potential for conscious connection, proposed by the restaurant.



Extrapolating the limits of different disciplines to find the best solutions is part of the routine. Therefore, several perspectives of design and botany have been brought together to strengthen ideas and results in this project, an approach that has given rise to a new ecosystem for the restaurant, which follows the process from the planting and harvesting of spices, goes through the chefs and reaches the user as a complete experience. It is clear that landscape architecture is a response to the human need to reconnect and the project respects the place, its history, culture and ecology. Seeking to reconcile the human use of spaces with the natural qualities that the land offers. This process establishes a powerful vision to create unique places that make us live, understand and feel. The Origin 75 project is a synthesis of the search for respect, awareness, quality, warmth and flavor.





























